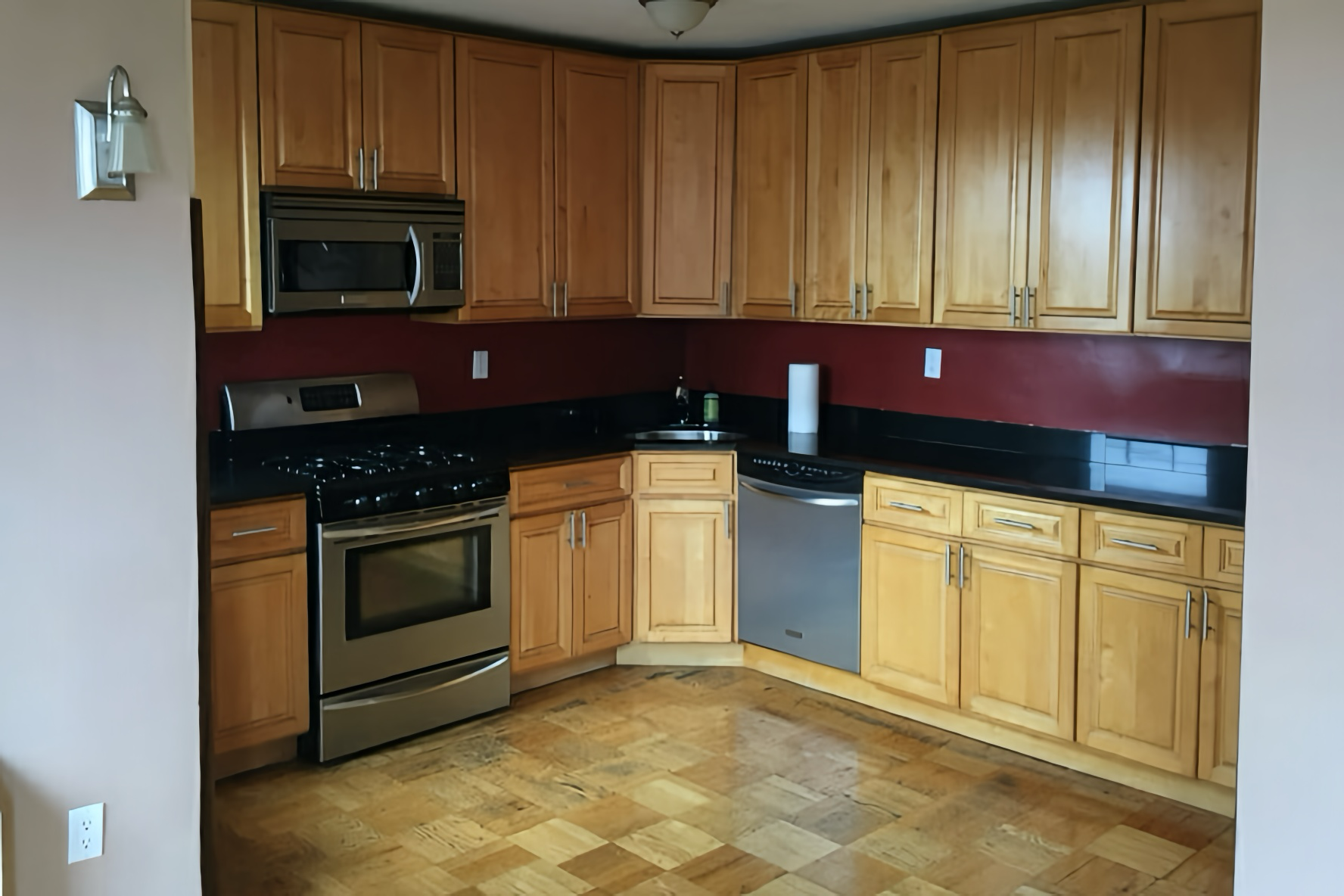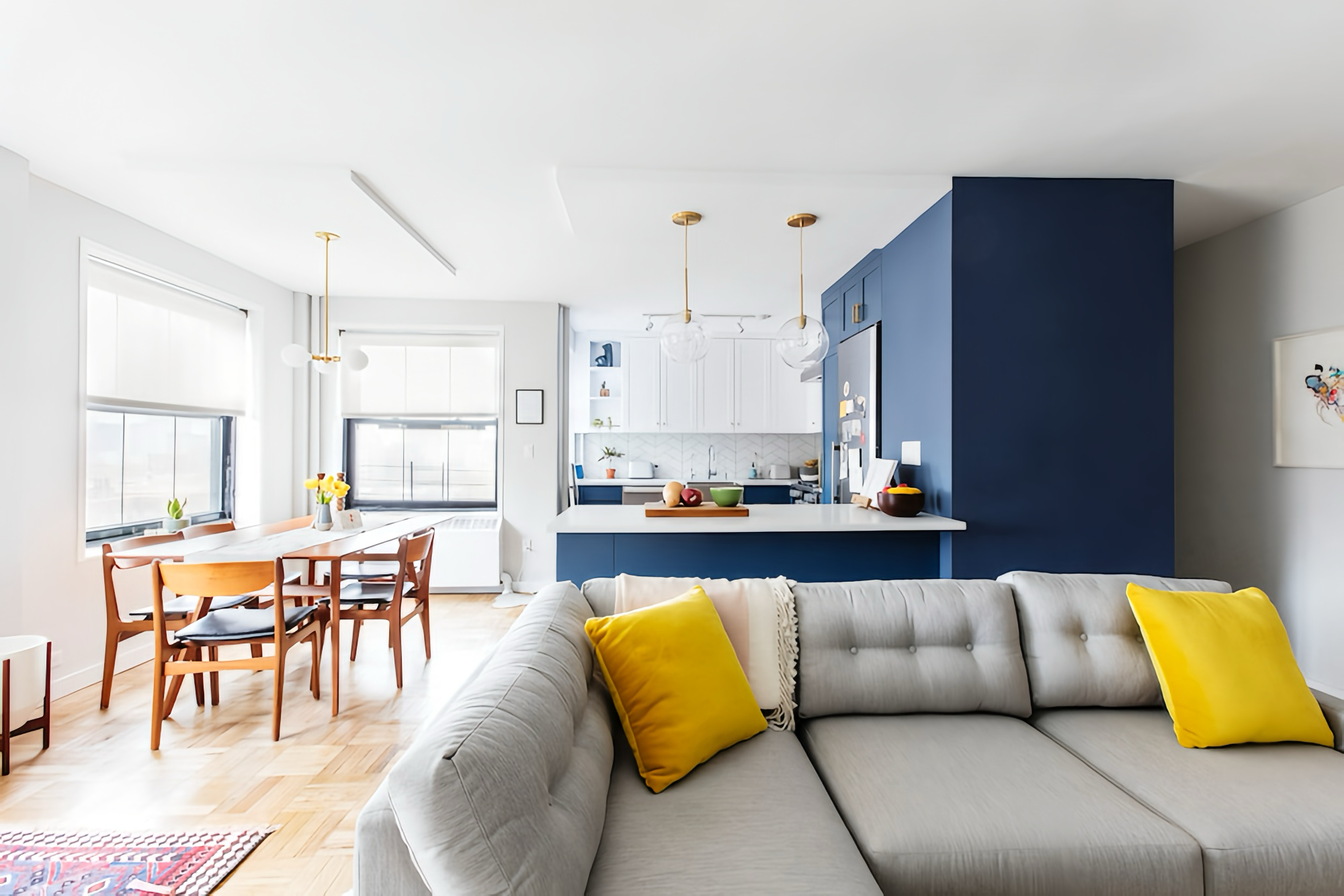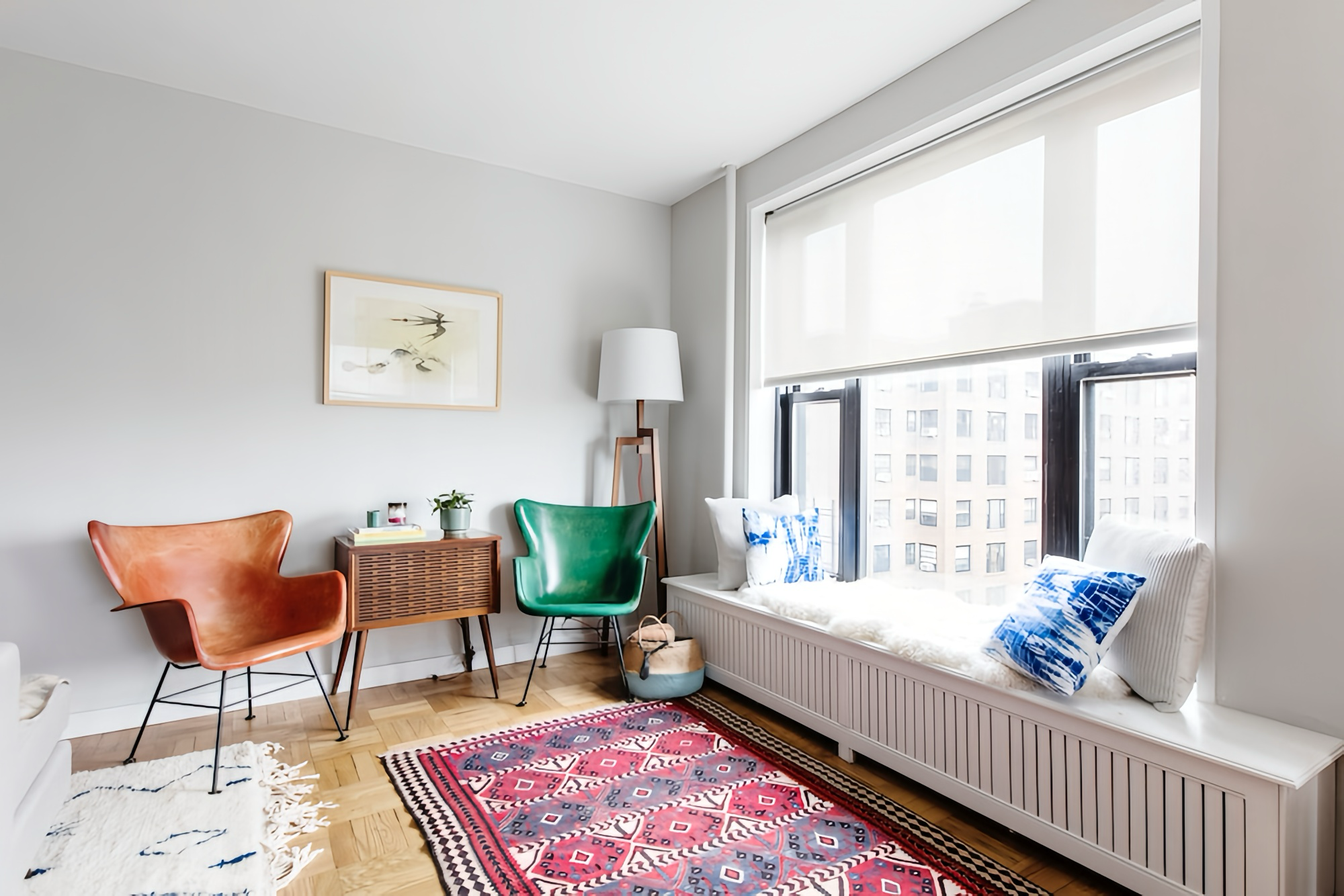Brooklyn Project Turning a Small Space into a Functional Family Home
Transforming a dated Brooklyn apartment into a modern, functional home for a young couple in Clinton Hill was both a challenge and an opportunity. The project balanced thoughtful design with practical living, creating a stylish yet welcoming space.
Design Vision
The Brooklyn project was a full gut renovation for a young couple preparing to welcome their new baby. This type of renovation involves stripping a space down to its core—working on the walls, flooring, fixtures, and even electrical and plumbing systems—to rebuild with a completely fresh layout. It’s an opportunity to reimagine the space entirely, customizing every detail to fit the way its residents live.
For this project, the entire apartment layout, especially the kitchen, was reworked to enhance both form and function. With the unit’s compact footprint and the structural limitations of the larger building, the design prioritized efficiency, ensuring every inch was thoughtfully used to create a home that feels practical, inviting, and ready for the next chapter of their lives.
Bringing the Vision to Life
A Kitchen with Purpose and Personality
The kitchen, often the heart of any home, was reimagined with functionality in mind. Clean lines, ample storage, and a warm color palette make it both practical and beautiful. The bold blue cabinets and drawers act as a striking pop of color, adding vibrancy without overpowering the space. Every inch of the kitchen was carefully planned to ensure it met the couple's needs while maintaining a sleek aesthetic.
Dining and Living Spaces
The dining area, once dark and closed off, now feels expansive and inviting. Light wood tones, soft whites, and strategic lighting breathe new life into the room. The couple envisioned a space that could seamlessly transition from casual breakfasts to intimate dinners, and the design achieved just that. The corner near the window offers a cozy spot for morning coffee or reading, framed by natural light.
The living room now serves as a comfortable yet stylish hub for entertaining guests. Built-in bookshelves add both functionality and character, providing a home for the couple's favorite reads and personal mementos. The thoughtfully curated decor keeps the space feeling warm and inviting.
The Beauty Is in the Details
The bedroom in the Brooklyn project was designed to be a serene, functional retreat that maximizes both comfort and storage. Soft neutral tones, layered textures, and warm wood elements create a cohesive look. The streamlined design keeps the space feeling open and uncluttered, while thoughtful details enhance functionality, providing a peaceful escape after a busy day.
The window bench provides additional storage while doubling as a cozy reading nook, perfectly positioned to take advantage of natural light. Complementing the overall aesthetic, the bedside tables and wall-mounted sconces maintain the clean lines and warm tones found throughout the apartment.
The custom-built closet is a standout feature, offering ample storage without overwhelming the room. Behind sleek, floor-to-ceiling doors, the interior is meticulously organized with hanging space, drawers, and shelves for shoes and accessories. Integrated lighting ensures everything is easy to find, adding both practicality and elegance.
The bathroom blends modern style with functionality. A wood vanity, gold faucet, and floating shelves add warmth and storage, while light gray tiles and black hardware create contrast. Thoughtful lighting ensures a bright, welcoming feel.
The front room in the Brooklyn project is a bright, inviting space designed for both relaxation and conversation. A built-in window bench anchors the room, offering additional storage while creating a cozy reading nook bathed in natural light. Vibrant throw pillows and a plush faux fur cushion make it an ideal spot to unwind. Mid-century modern chairs in rich leather and deep green add warmth and contrast, while a colorful patterned rug ties the room together. Thoughtful accessories, like the woven basket and framed artwork, contribute to the room’s layered, lived-in feel. This space perfectly balances style and function, reflecting the couple’s desire for a home that feels welcoming and personal.
This carefully curated space reflects the project’s overarching goal: a home that balances style, comfort, and everyday functionality.
A Home That Reflects Its Owners
The success of the project lies in how well the space reflects the couple's lifestyle. Good design isn’t just about aesthetics—it’s about creating a home that works for the people who live there.
The Brooklyn Project shows how thoughtful design can transform not just a space but the way people experience their home. From the sunlit dining nook to the cozy bedroom, every corner tells a story of style, comfort, and function.















