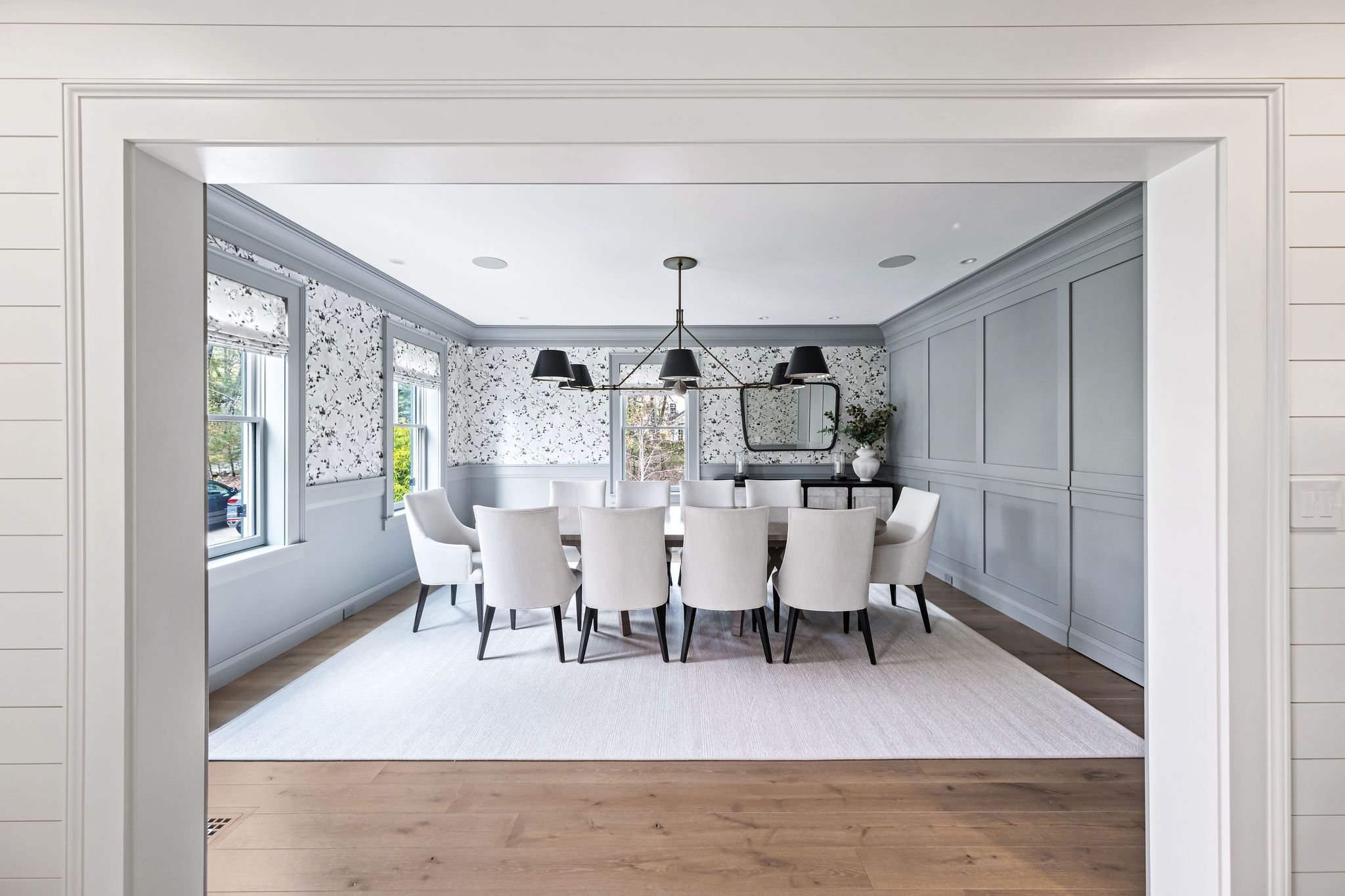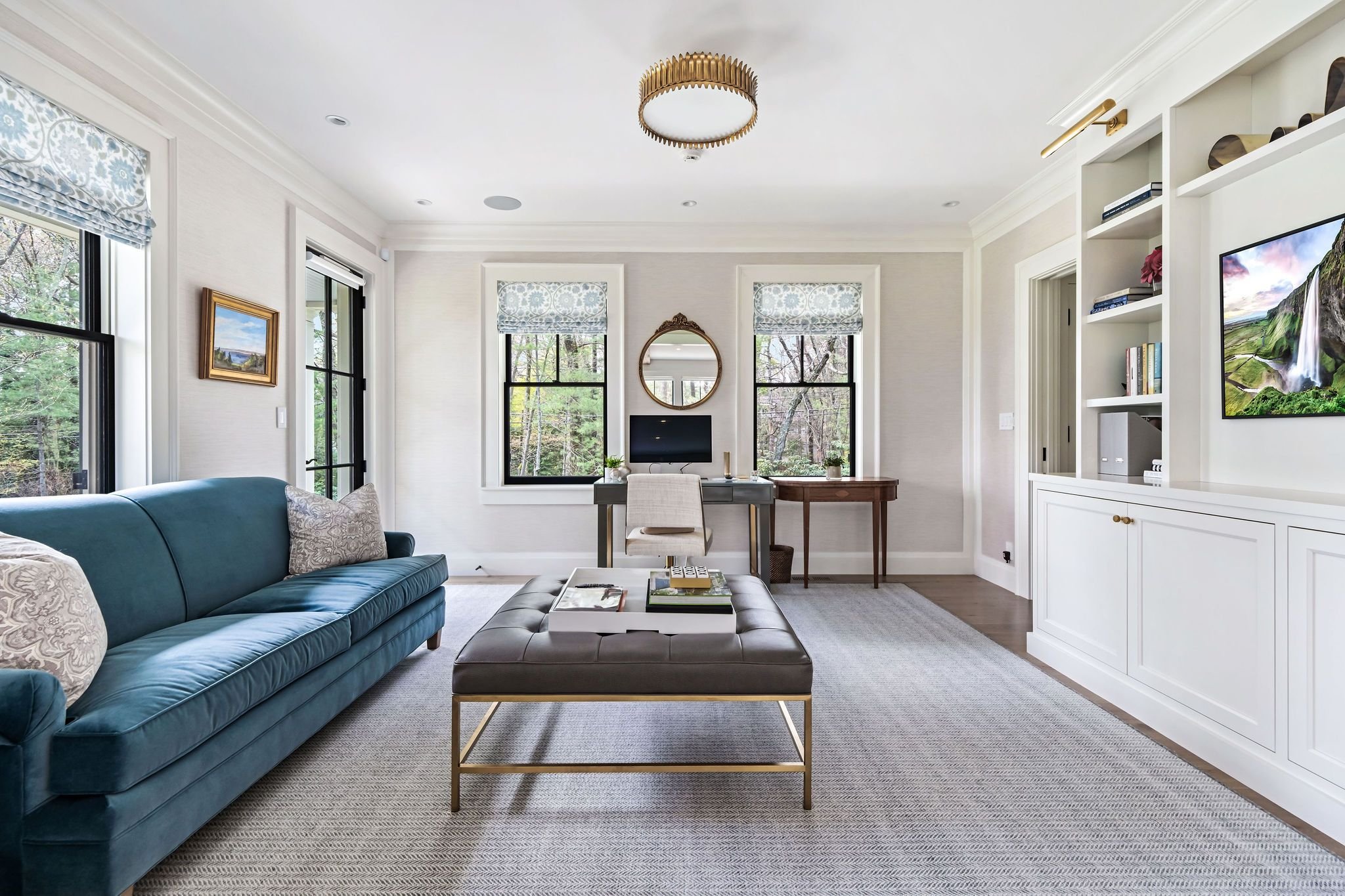Sneak Peek into Our Weston Project
For a young, busy family, home is more than just a place, it's where life happens. From weeknight dinners to weekend gatherings, every space should feel welcoming, functional, and effortlessly stylish. The Weston Project captures this balance perfectly, transforming a classic home into a haven of modern comfort and timeless interior design. In this first reveal, we're showcasing two beautifully crafted spaces: the heart of family gatherings the dining room and the inviting front room, where relaxation meets refined style.
Dining Room
A dedicated space in the home designed for sharing meals and creating memories with family and friends. It often serves as the heart of gatherings, from casual breakfasts to festive dinners. Thoughtful design elements, such as comfortable seating, ambient lighting, and stylish furnishings, transform the space into an inviting yet functional setting for both everyday moments and special occasions.
Dining Room Floor Plan
The Dining Room
Design Highlights
1. Color Palette: Soft & Sophisticated
A calming, monochromatic palette of soft gray and white creates an airy, sophisticated atmosphere.
Light gray wainscoting and custom millwork add architectural interest while maintaining a clean, classic look.
Delicate floral wallpaper adds texture and pattern without overwhelming the space.
2. Furniture: Stylish & Functional
Dining Table: A long, light wood table anchors the room, perfect for entertaining. The natural finish complements the light hardwood flooring, and its extendable design offers flexibility for larger gatherings.
Chairs: Upholstered in off-white Perennials performance fabric with black legs, the dining chairs balance comfort and modern elegance while ensuring durability and easy maintenance.
3. Lighting: Statement Piece
The black multi-arm Chiltern Chandelier provides contrast and serves as a bold focal point. Its clean lines add a modern touch while keeping the aesthetic refined.
4. Design Details: Elevated Touches
Stylish storage, seamlessly blending into the room’s color scheme.
A large mirror reflects natural light from the windows, making the space feel more expansive.
Roman shades with coordinating fabric tie the windows into the overall design.
ABD’s Selections
Dining Table: Keith Fritz Furniture Victory Dining Table
Chandelier: Urban Electric Chiltern
Dining Chairs: Restoration Hardware Ella Dining Chair
Buffet: Arteriors Edison Credenza
Wallpaper & Drapery Fabric: Romo
Carpet: Stark Carpet
Front Room
The front room in the Weston Project offers the perfect balance of comfort and elegance. Designed as a multifunctional space, it invites both relaxation and productivity.
The rich teal sofa adds a pop of color, while the neutral walls and textured rug keep the room feeling light and airy. Custom built-ins provide ample storage and display space, with integrated lighting that highlights curated décor and books. A central ottoman serves as both a coffee table and additional seating, enhancing the room's versatility. Large windows flood the space with natural light, creating a warm, welcoming atmosphere ideal for both quiet moments and casual gatherings.
Reflecting on the Weston Project
The Weston Project is a reflection of timeless design, where every space is thoughtfully curated to balance elegance, comfort, and functionality. From the inviting warmth of the front room to the refined details of the dining area, each element was chosen to create a home that feels both beautiful and livable. Designed with the family’s lifestyle in mind, this project brings together classic style and modern practicality. We’re excited to share more highlights, design choices, and inspirations from this completed home.







